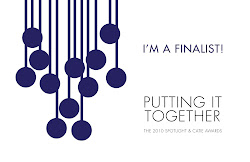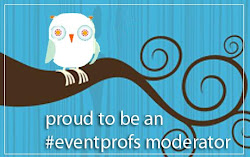General Session = Theater
Breakout = Theater or Classroom. Mix if you are a risk taker
Meals and Awards Program = Banquet Seating, nearly always in rounds of 10
That is it. Those are the choices, or better stated the way we do things and if you know these three and can use the equations to figure out required square footage for your guest count in each of these seating arrangements, you know all you need to know to seat your guests at your meetings or events.
Wrong.
There are other choices. And this month’s column wants to both explore them and finally give you all permission to try something else.
Sofas: They aren’t just for lounges anymore!
Anyone who has ever sat in a general session room in the middle of a long row of interlocked chairs knows how completely uncomfortable the seating is and uncomfortable seating makes for a disengaged or distracted participant. As our industry continues to migrate away from lecture based learning format towards the more effective, participatory, multi-directional conversational learning models, we have to adapt our designed environments to support this style of learning. And that means we need to adapt the way we seat people at meetings and events. Rows don’t encourage conversation of classroom tables create barriers to engagement with a speaker. So instead we should take note from the lounge trend in the special events industry, which took the lesson from interior designers working in living rooms: create conversational zones/areas.

Sofa seating, particularly armless sofa seating offers not only a more comfortable place to sit down, but naturally encourages conversation. We all know that people do not (really) talk across the span of a 72” table, but if you think about the last time you went to a café or a restaurant, you can converse across a 36” table. And if you simply arc the row of theater seats to create semi circle rows of between seven and ten, you create a natural conversation zone for when the presenter throws out a question to the audience. The intention in incorporating these other choices is vary up the possibilities and recognize that different individuals learn and engage differently. And if we don’t support those various needs in the design of our space, we are missing out on setting them up for success in capturing their attention or participation.
Rake it Backwards
Have you ever wondered why it is called “upstage” or “downstage”? Well, a long time ago, the floor of an auditorium used to be flat and the stage was raked, meaning it was lower in the front of the stage than it was at the back to help the audience be able to see the actors on stage. Thus when you moved upstage, you were literally walking up hill towards the back of the stage. Then it flipped and stages became flat while the floor of the auditorium was raked to set each row of chairs progressively higher than the row in front.
Well this raking concept is applicable in order to make multiple seating options function in a breakout of general session room. The height of each seating option should progressively get taller as you move away from the stage. Thus start in the front row with low, backless seating choices: benches, ottomans, etc. The next subset would include soft seating with backs: sofas and lounge chairs. The third furniture grouping could include theater seating or small groupings of chairs with small end tables utilizing chairs which encourage better posture - meaning the have straight backs which prevent you from lounging. Next comes cocktail tables, half rounds or rounds with standard seating, but inclusive of “workspace”. Behind these come taller tables: highboys or higher tables with stool seating. The back rows should allow for standing room, incorporating highboys as workspace or a place to keep your stuff.

Every event doesn’t not need or require every level of seating listed, of course. If workspace is necessary, you might start with low tables in the front and offer higher tables in the back/standing room options. But as more and more people go mobile, there will be less and less requirements for actual tables – because my iPad works in my lap just as well as it works on a table. Other creative or strategic events may desire to totally break the mold and use not only sofas, but exercise balls, bean bags or even standing treadmill workstations! The point is a room that offers individual attendees the opportunity to gravitate to the type of seating situation that is most productive or comfortable for their learning and functional needs while obeying the time honored need for clean sightlines to the stage or the presenter/presentation.
The Challenges
Even though this column has hopefully excited some reader to give new seating options a try, a couple notes of caution. Mixing up the seating is great, but know upfront that it takes up more space. Traditional seating options (classroom, banquet, theater) are known quantities with specific formulas and particularly in the case of theater seating, is an effectively ways to seat a lot of people in a given space. Mixing up the seating options takes more space. You can’t just have a sofa, you probably want a coffee or side table too. The rows have to be bigger and more spread out. Mixing up the sizes of tables also will require more space and vary the size or shapes of your rows.
That said, it is increasingly important to have a resource that can render space drawings with your unique floor plan of varied seating. While most venues have calculated the standard seating set-ups, unfortunately, too often venues do not have accurate, detailed drawings of their meeting spaces readily available so measurements are key. Work with the venue closely to make sure they understand you are trying something out of the box. Correctly labeling various types of tables or chairs will greatly ease confusion when the venue attempts to set-up the room. And as always ensure that your floor plan is run by the fire marshal to make sure that in the new or random arrangement, there is enough space for safe evacuation should that be necessary.
Finally, know your audience before you make the switch. If your breakout is continuing education for lawyers or doctors, you will probably have to be stuck with executive chairs set classroom and even in the most creative of situations, you can’t through out all of the traditional seating options. Human beings are creatures of expectation: they have been to a meeting before and they believe they have a script in their heads for what a meeting room looks like. So they can be knocked completely uncomfortable from the start if they walk into a space that only offers sofas where they have come to expect chairs. And that uncomfortablness can shut them down entirely as participants or learners in a space. So start out with a couple sofas in the front or a couple high-boys in the back because it is better to innovate with small changes over time than radical complete switches all at once.
Callout
Want to learn more about the importance of seating in your event space? Check out the book “Seating Matters” by Paul Radde. Thank you to @ASegar for the lead on this great resource for event planners.

Photo References:
http://www.amazon.com/gp/product/0962587222/ref=olp_product_details?ie=UTF8&me=&seller=





